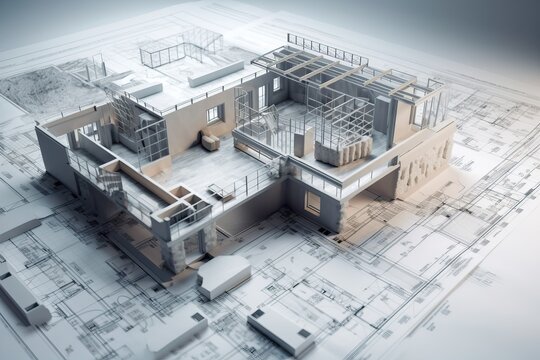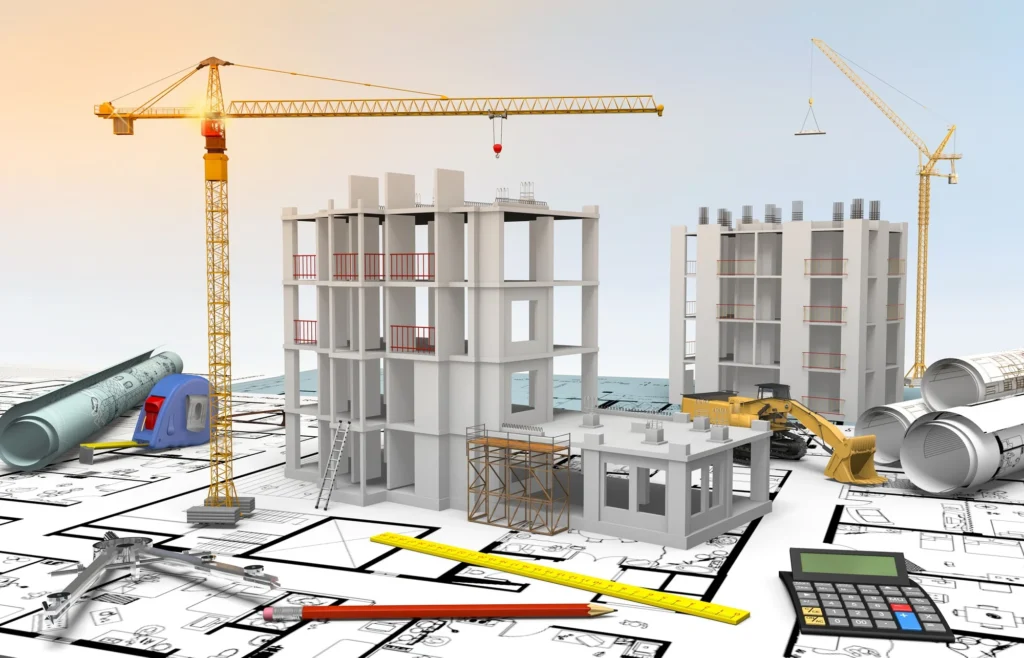Published
2025/10/04 at 5:49 pm
Quick Summary / Key Takeaways

3D design means creating realistic visualisations of outdoor structures—decks, patios, rooftop terraces, pergolas, pavilions, custom features—using computer modelling. Alongside 2D plans, 3D designs let you see angles, materials, shading, furniture placement, and how the project interacts with your existing space.
These drawings aren’t just illustrations; they’re planning tools. They help ensure what you imagine is buildable, aesthetically pleasing, and structurally sound. Jacko Contracting uses advanced software to build these models so you can “walk through” your ideas before any ground is broken. Jacko Contracting+1
At Jacko Contracting, our 3D design services cover:
With 3D designs, you can experiment with:

Here’s how we work:
If you’d like to see your outdoor vision brought to life in 3D:
Bringing your project to life through 3D design isn’t just about pretty visuals—it’s about reducing risk, improving decision-making, and ensuring alignment before construction begins. At Jacko Contracting, we harness cutting-edge 3D modeling and visualization to give you clarity, confidence, and control over every detail—be it layout, materials, lighting, or finishes.