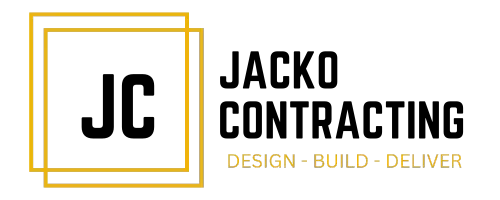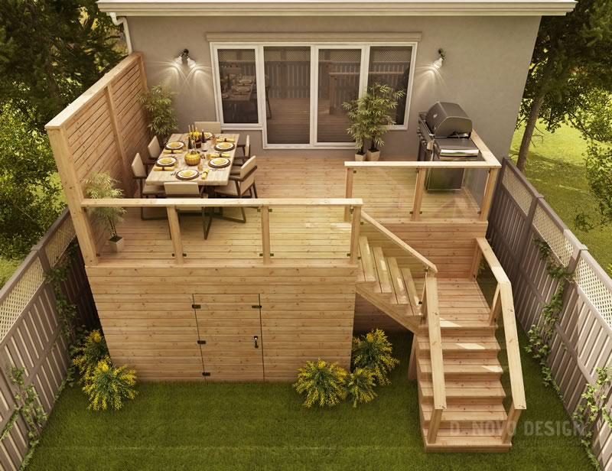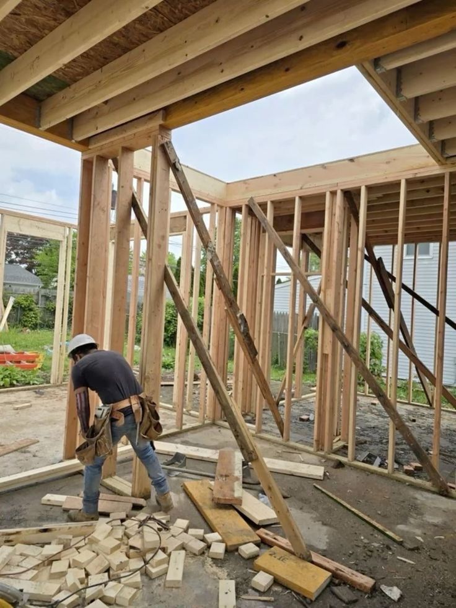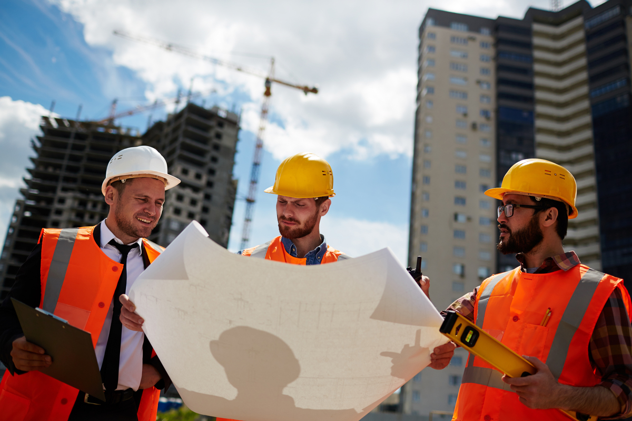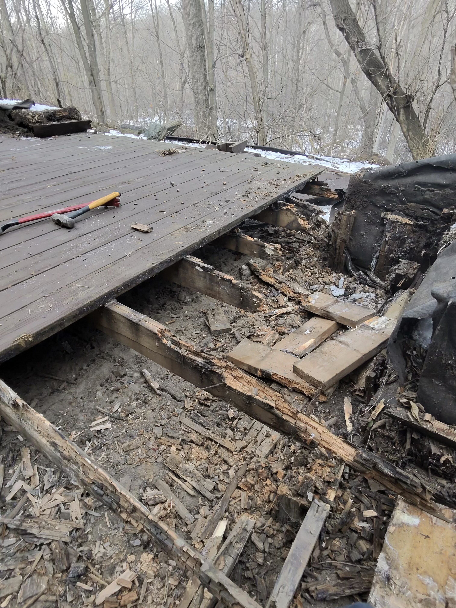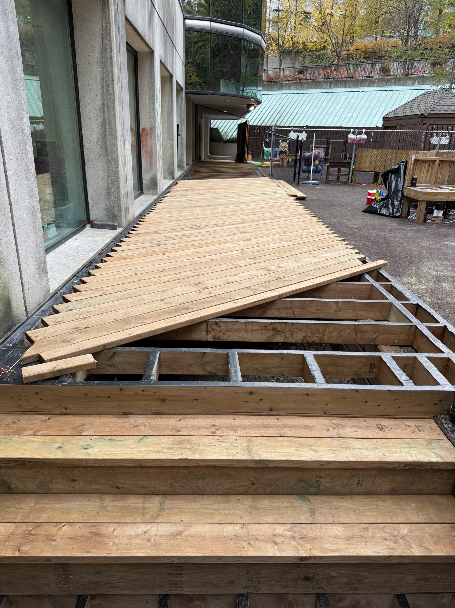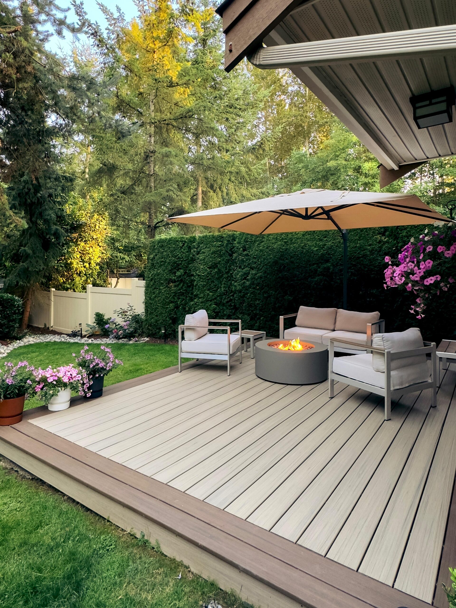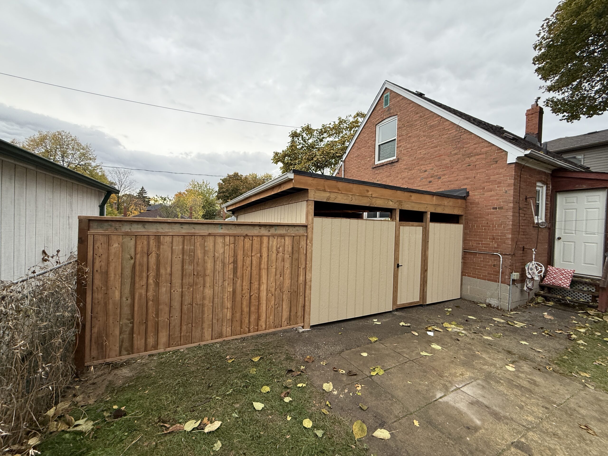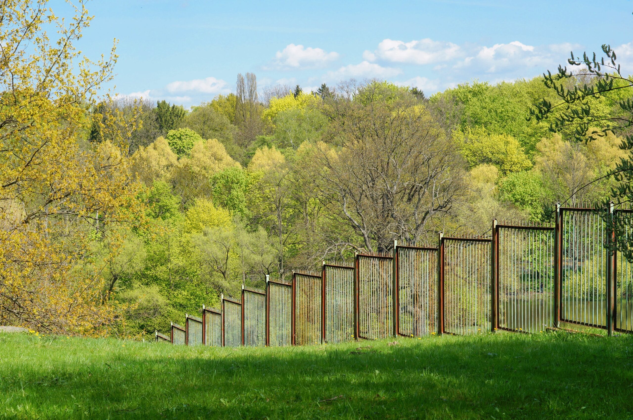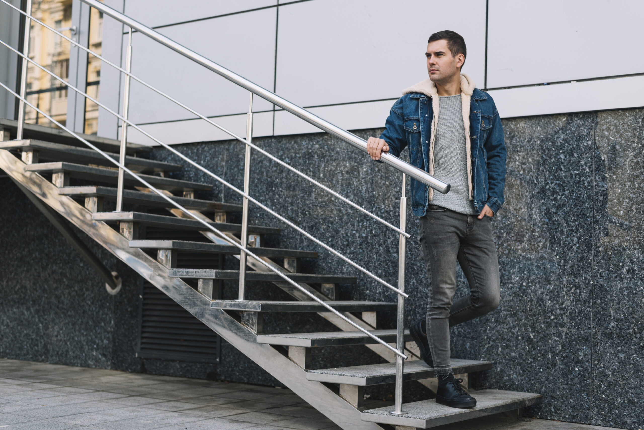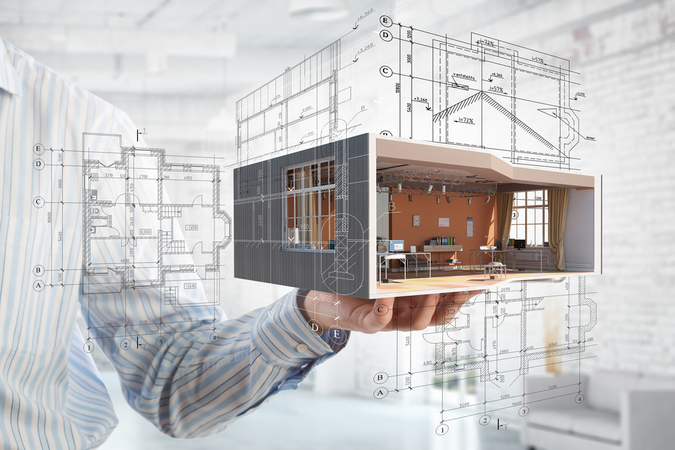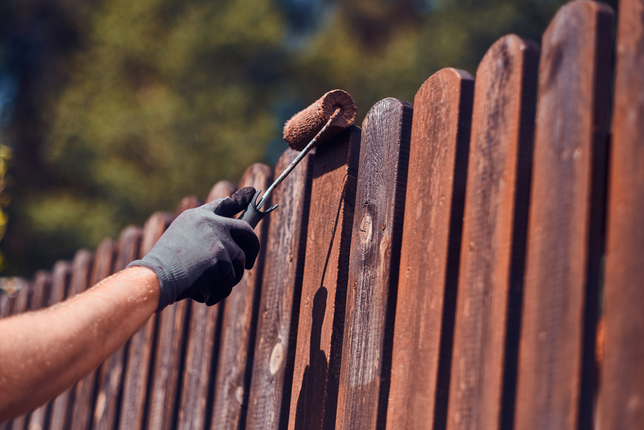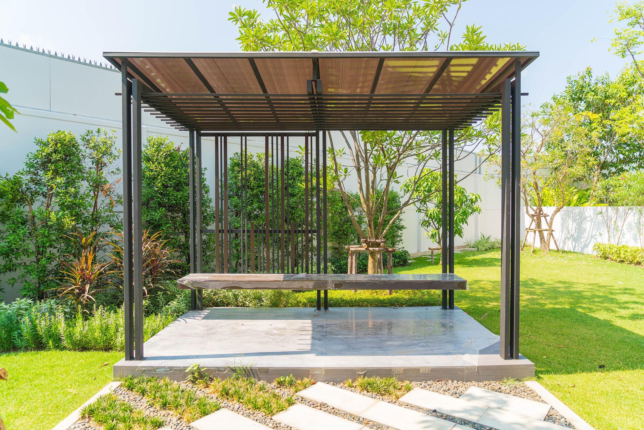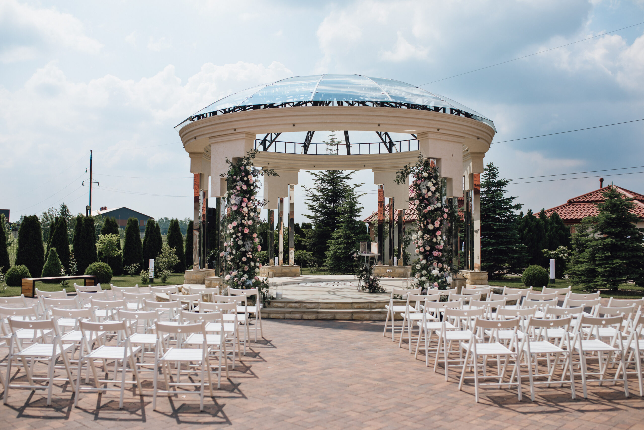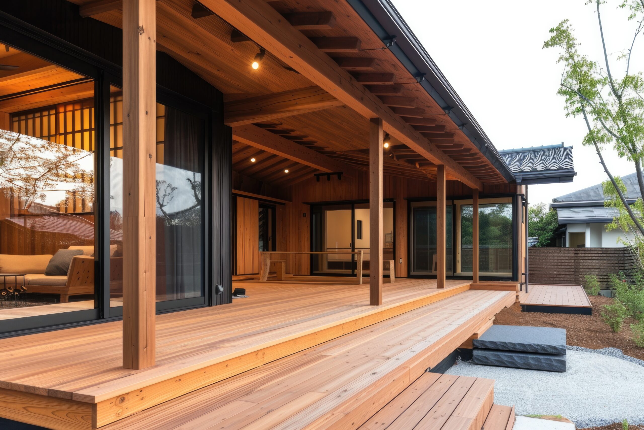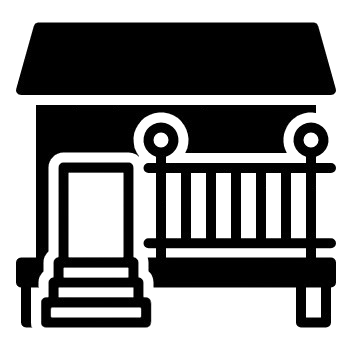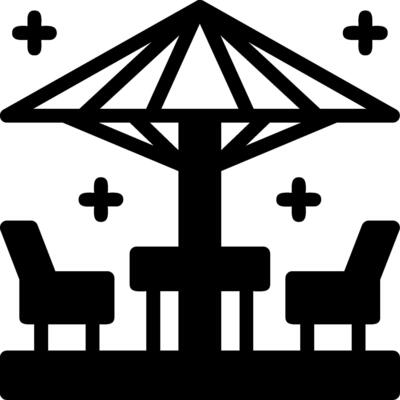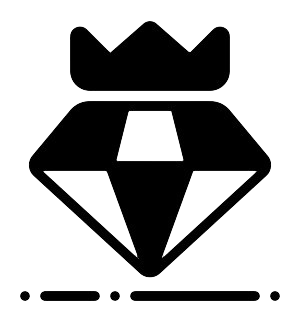At Jacko Contracting, we know that every great outdoor space starts with a smart plan. You may have ideas in your head, a big deck for family dinners, a peaceful place to relax, or a stylish space to impress your guests. But turning those ideas into something real can be hard. That’s where 3D design comes in.
In this blog, we’ll show you how you can plan your perfect outdoor space using 3D deck designs, and how we make it easy for homeowners in Toronto.
What Is a 3D Deck Design?
A 3D design is a drawing made on a computer that looks very real — almost like a photo. It shows your future deck or outdoor space from every angle. You can see:
- The size and shape
- How furniture will look on it
- How it connects to your house
- What it looks like during the day or at night
It’s like looking into the future before anything is built. We also create 2D designs, which are flat drawings from the top view. But 3D designs help you see the full picture.
Why Should You Use a 3D Design for Your Outdoor Space?
If you’re thinking, “Why do I need a 3D design?” — here are some simple reasons:
- No Surprises – You’ll know what your space will look like before we build.
- Better Choices – It’s easier to choose size, colour, layout, and furniture.
- Save Money – We spot mistakes early, before construction starts.
- Faster Approval – City permit offices in Toronto understand 3D drawings better.
- Feel Excited – You can show it to your family or friends and get excited about it!
Step-by-Step: How We Help You Plan with 3D Designs in Toronto
Let’s walk through how we at Jacko Contracting help you plan your dream space using 3D design:
- We Start with Your Vision
First, we talk to you. You don’t need to use fancy words. Just tell us:
- What you want the space to do (entertaining, relaxing, BBQ, etc.)
- How big you want it to be
- Any ideas you’ve seen on Pinterest or Instagram
- What you don’t like (so we avoid it)
If you don’t know where to start, no problem, we’ll guide you.
- We Measure Your Outdoor Space
Next, we visit your home and take careful measurements of:
- Your backyard or rooftop
- The shape of your house
- Any slopes or obstacles (trees, vents, wires, etc.)
This helps us design something that truly fits your space , especially in Toronto, where many backyards are small or uneven.
- We Make a 2D and 3D Draft
We first prepare a 2D layout, then turn it into a 3D model. With this, you can:
- See different shapes (L-shaped, rectangle, multi-level)
- Try different features like pergolas, benches, steps, or privacy walls
- Explore options like composite decking, wood, glass railings, and more
- View it in daylight and at night with lighting
We show you these designs on a screen or tablet so you can walk through your future space visually.
- We Edit Based on Your Feedback
Maybe you want a bigger BBQ area or fewer steps. Maybe you want to add a hot tub later. No problem. We make fast changes to the 3D model and show you how it looks.
This back-and-forth is easy and stress-free. You’re never rushed.
- We Finalise the Design and Start Permits
Once you’re happy, we finalise the design and start preparing for permits (if needed). In Toronto, most decks over 2 feet high or attached to the house require permits. Our detailed drawings help city staff understand the project and approve it faster.
- We Build Exactly What You See
Now the fun part begins! Our expert builders use your 3D design as a map to build your deck. Every screw, board, and beam follows the plan. You won’t have to guess how it’ll turn out — you already saw it.
What Can You Add in Your 3D Design?
You can add many features in your 3D plan. Some ideas include:
- Steps & Railings – Wood, metal, glass
- Covered Areas – Pergolas, roofs, gazebos
- Lighting – In-floor lights, wall lights, step lights
- Seating – Benches, sofas, or built-in nooks
- Planters – Boxes for flowers or herbs
- Outdoor Kitchens – BBQ counters, mini-fridges
- Hot Tubs or Firepits – For relaxation
We help you choose what suits your home, your family, and your budget.
Why Choose Jacko Contracting?
We’re not just builders. We are design thinkers. We help you:
- Plan better
- Avoid stress
- Save time and money
- Feel confident in your choices
We live and work in Toronto, so we understand the local building codes, weather conditions, and small spaces. We take care of everything — from design to permits to final build.
Ready to See Your Outdoor Space in 3D?
If you’re ready to turn your backyard into something amazing, let’s start with a 3D design.
✅ Contact us today
✅ We’ll listen to your ideas
✅ We’ll design a space that fits your home and lifestyle
✅ You’ll see it before we build it
Book Your Free Consultation Now
Call us today to book your free 3D design consultation.
